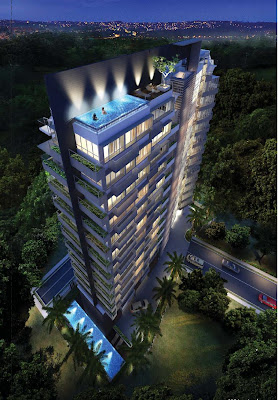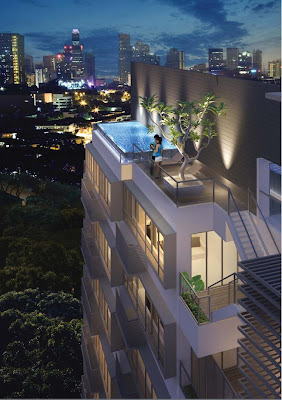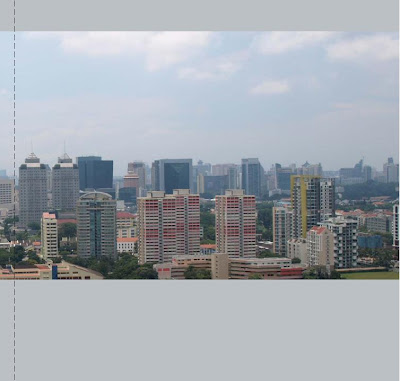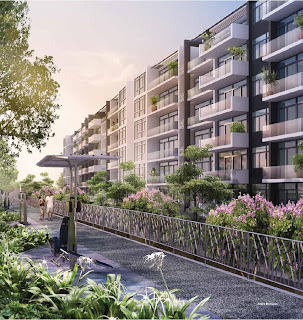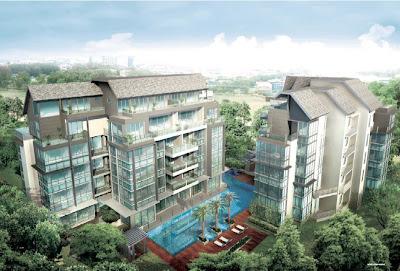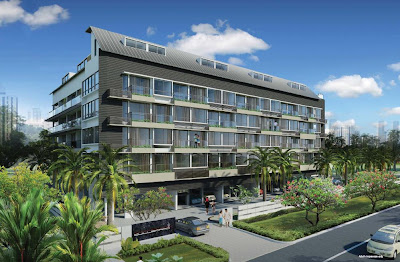
The Lenox
5 mins to Kembangan MRTVIP Preview on 28 Aug'09
(by balloting system)

Developer: Forest Holding Pte Ltd
Project Description: 2 blocks of 5-storey flat development with attic (total: 76 units) with commercial use (3 shop units) on 1st storey only and annex mechanised carpark tower.
Address: 396 & 398 Changi Road
Land Area: 27918.59 sqf/ 1.4
Tenure of land: Freehold
Expected Date of TOP: 1st September 2013
Expected Legal Completion Date: 1st September 2016
Unit Types:
| No. of Bedroom | No of Units | Size (Sqft) |
| 1 bedroom | 6 | 334 sqft |
| 1+1 bedroom | 33 | 409-592 sqft |
| 2 bedroom | 15 | 603-775 sqft |
| 3 bedroom | 3 | 872 sqft |
| 1 bedroom penthouse | 2 | 614 sqft |
| 2 bedroom penthouse | 2 | 1206-1216 sqft |
| 2+1 bedroom penthouse | 11 | 775-1195 sqft |
| 3 bedroom penthouse | 3 | 1087-1389 sqft |
| 3+1 bedroom penthouse | 1 | 1066 sqft |
Est. Maintenance: Average starting from $200-$250
Carpark Lots: 26 Regular lots and 52 Mechanised Lots & 2 handicaped lots
Recreation Facilities:22m Lap Pool,
Gym (165 sqft)
Ceiling Height: 2.8m (Typical Unit) 3.8m & 3.2m (Penthouse)
Payment Scheme: Normal Progressive Payment (NPS)
Items Provided:Fridge,
Cooker Hood and Hob,
Washer cum dryer
Wardrobe (Main Bedroom only)
Note:Gas: No gas inlet is provided, electrical hot plate is provided
Household Shelter:Blk-396 Household shelter in the stairway, Blk-398 in the unit itself.
Rubbish Chute: loated centrally near to the lift lobby
Water Tank: Above bathroom ceiling
Nearby Amenities MRT Station Kembangan MRT 0.31km
Shopping MallsKembangan Plaza 0.25km
Siglap Shopping Centre 1.46km
Joo Chiat Complex 1.50km
The Domain 1.59km
Katong Mall 1.64km
Roxy Square 1.77km
Parkway Parade
Supermarket/ Fast Food Centres/ Wet MarketNTUC 1.25km
Shop & Save 2.58km
7 Eleven store 0.25km
Cheers 0.33km
Dunman Food Centre 1.47km
UDMC Food Centre 2.90km
East Coast Lagoon Food Village 2.92km
Schools:Primary SchoolCHIJ (Katong) Primary 1.33km
Opera Estate Primary School 1.29km
Haigh Girl School 1.20km
Eunos Primary School 1.06km
Secondary SchoolTelok Kurau Secondary School 0.48km
Junior ColledgeTemasek Junior Colledge
Project Highlight:* Strategically located
* 5 mins walk to Kembangan MRT
* Quick and easy access to PIE/ECP
* Close proximity to good schools - CHIJ (Katong) Primary, Opera Estate Primary School, Haigh Girl School, Eunos Primary School
* Contemporary design with condusive environment
* Mins to amenities/supermarkets/wet markets
* Good sizes range for all family type
* Nearby restraurant includesL Kim Peng Siang, Seng Kee Black Herbal Chicken Soup, Retro Cafe Studio Jamming, Old Chang Kee
Location MapSite PlanSpecification 1Specification 2Shop SpecificationFloorplanShop01/02/03 Type A/B/C/D/E/FType G/H/J/K/LType M & N & PType Q & RType S/T/UPH A & BPH C & DPH E & FPH G & HPH J & KPH LPH M & NPH P & QPH R & SPH T & USelling price from $4xxk onward.
Dont miss the opportunity to own an ideal investment project!
Kindly register your interest with me for VVIP preview by sms me your name and contact number!!
Labels: District 14
Trevista
Development: Trevista
Developer: Choice Homes Gamma Pte Ltd
(wholly owned by NTUC Choice Homes)
Location: Junction of Lorong 2/3 Toa Payoh
Tenure: 99 years wef 15 July 2008
Expected TOP: 31 December 2012
Expected CSC: TBC
Site Area Est.: 150,213 sq ft
No of Units: 590
No of Blks / Storeys: 3 blocks / 39- storey
No of Carpark lots: TBC
Recreational FacilitiesFull condo facilities with 2 levels of basement car park :Ø50m Lap Pool
ØChildren’s Play Pool with play features
ØAqua Gym
ØSpa Alcove
ØWater Lounge Pool
ØParty Pavilions with BBQ and grills
ØRock Climbing Wall
ØTennis Court
ØOutdoor Fitness Area
ØReflexology Path
ØAroma Garden
ØGolf Putting Green
ØBasket ball Practice Corner
ØElderly Fitness Corner
ØChildren’s Sand Pit area
ØChildren’s Playground
ØClubhouse with gymnasium, steam room and function room, sky terrace with fitness stations and pavilions
Project Highlight§ Close proximity to Good schools such as Pei Chun Public School, CHIJ (Toa Payoh), St Andrew’s Village,SJI International School, Catholic Junior College, and renowned International schools (Curtin University campus Australian International School & Global Indian School)
§ 3 mins walk to Braddell MRT station
§ 5 mins walk to HDB Hub/ Toa Payoh MRT
§ 10 mins to Orchard Road shopping belt and 15 mins to CBD
§ Panoramic views of MacRitchie Reservoir and city skyline
§ Easy accessibility to all parts of Singapore via PIE and CTE
§ Various unit types for different needs
§ Marble flooring in Living / Dining for 4-bedroom units
§ Apartments on elevated ground
§ Functional layouts
§ Roof- top terrace with fitness equipments
§ NTUC Union members enjoy special privileges
LocationSatelite View Schematic Chart Unit Mix Site Plan FloorplanType A1 Type A2 Type B1Type B2Type B3 Type B4 Type C1 Type C2 Type D1 Type D2 Type D3 Labels: District 12
Sunday, August 16, 2009
Title: Lincoln Suites
Lincoln Suites
Developer : Koh Brothers, Heeton Holdings, KSH Holdings and Lian Beng Group
Property Type : 2 blocks of 30-storey residential development comprising of 175 residential units with provision for 1 block of 6-deck level of Multi-storey Carparks, 2 levels of Sky Terraces, Swimming Pool and other Communal Facilities
Property Address : 1 & 3 Khiang Guan Ave Singapore
Tenure : Freehold
Site Area : Approx. 5,572.7 sq m / 59,986 sq ft
Plot Ratio : 2.8
Expected T.O.P : TBA
Facility (Recreational) :
Very Unique – Level 5 Aqua Deck
50 m swimming pool with counter swim Jets
Aqua Spa Circle
Spa Seats and Spa Beds
Day Bed
Floating Deck
Playground
Fun & Splash Zone
Laundry (pay per use)
Lounge
Dining Facilities
BBQ Dining, Teppanyaki Dining, Tatami Platform Dining, Outdoor Dining
Very Unique – Level 24th Sky Club
Spa Sanctuary (Hot and Cold Pod)
Spa Massage Zone
Yoga & Meditation
Outdoor Gym
Sky Gym (Link Bridge)
Games Zone
Sky Swing
Sky Lounge
Wine & Cigar Lounge
Sky Dining Pavilion (Private Function and Alfresco Dining Area)
Carpark Lots : 6 – deck Podium Multi Storey Car Park
189 inclusive of 3 handicap lots
Technical Info :
Access to Units :
For Hse No.3 – Card access at 1st storey lobby, carparking lobbies & Sky Terraces lobbies (Private Card access to Private Lift for Penthouses units only)
For Hse No.1 – Card access at 1st storey lobby, carparking lobbies & Sky Terraces lobbies & Private Card access to Private Lift for all units including Penthouse
Main Door Access :
For Hse No.1 – Sliding Door with selected lockset at Typical Units Foyer and swing door with selected lockset at Penthouse Foyer
For Hse No.3 – Selected lockset to Typical Units Main Entrance Door and swing door with selected lockset at Penthouse units Foyer
Floor to Floor Height :
Typical units floor height 3.3m (Clear Ceiling Height – 3m)
Penthouse floor height 3.5m (Clear Ceiling Height – 3.2m)
Typical Carparking floor height 2.8m (Clear Height – 2.5m)
Security Feature :
Vehicular Card Access/CCTV/Audio-telephony system/Lift Card Access
Jacuzzi :
6-pax Jacuzzi for unit type PH1, PH2 & PH3
Private S. Pool :
For unit type PH1, PH2 & PH3
Gates :
One main vehicular entrance and ___ side gate
Unit Type
| Type.......................... | Total Units | Approx Size
(sqm)......... | Approx Size(sqft)......... | Estimated Share Value | Maintenance Fee Approx. $ (Exclude GST) |
| Studio | 44 | 42-44 | 460-478 | 5 | TBA |
| 1 bedroom | 22 | 49-50 | 534 – 537 | 5 | TBA |
| 2 bedroom | 42 | 96-101 | 1039 – 1091 | 6 | TBA |
| 2 bedroom + Study | 24 | 102 – 105 | 1102 – 1136 | 7 | TBA |
| 3 bedroom | 14 | 148 | 1590 | 7 | TBA |
| 3 bedroom + Study | 4 | 153 | 1650 | 7 | TBA |
| 4 Bedroom | 14 | 170 | 1830 | 8 | TBA |
| 4 bedroom + study | 4 | 176 | 1902 | 8 | TBA |
| 3 Bedroom Duplex | 2 | 244 | 2626 | 8 | TBA |
| 4 Bedroom Duplex | 2 | 282 | 3035 | 10 | TBA |
| PH 4 Bedroom | 1 | 344 | 3703 | 11 | TBA |
| PH 4 Bedroom | 1 | 451 | 4855 | 14 | TBA |
| PH 5 Bedroom | 1 | 510 | 5490 | 14 | TBA |
Project Highlight
Abundance choice of shopping malls and eateries in the area
Easy access to public transportation like MRT and buses
Only Five minutes' drive from Orchard, the major shopping and entertainment belt
Excellent accessibility islandwide via Central Expressway (CTE), Pan Island Expressway (PIE)
MRT STATIONS
Novena MRT Station (NS20) 0.39 km
Newton MRT Station (NS21) 0.76 km
Convenience
NEAREST SHOPPING CENTRES
United Square/Goldhill Plaza 0.10 km
Novena Square 0.34 km
Square 2 0.43 km
School
Etonhouse International School Newton 0.19 km
Blk 39 Newton Road Singapore 307966
Alliance Francaise DE Singapour 0.69 km
Blk 1 Sarkies Road Singapore 258130
Anglo – Chinese Primary School (ACSP Barker Road) 0.79 km
Blk 50 Barker Road Singapore 309918
Raffles Girls’ Secondary School 1.62 km
Floorplan
Type A1
Type A2
Type B1
Type B2
Type B3
Type C1
Type C1S
Type C2
Type D1
Type D1S
Type DP1
Type DP2
Type PH1
Type PH2
Type PH3
Type S1
Type S2
Type S3
Type S4
Labels: District 11
Title: Moda
Moda
Upcoming Project along East Coast Road
Open for booking soon!

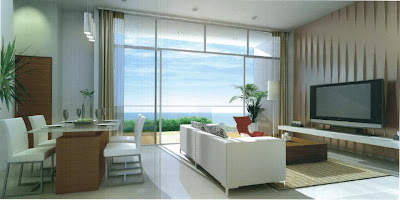

Developer: Hor Kew Land Pte Ltd
Tenure: Freehold
Site Area: 1686.1 sq m/ 18,150sqft
Commercial & Residential
Type of Development:
1st & 2nd Storey : Shops
2nd -6th Storey : Car Park
7th Storey : Sky Terrace & Facilities
8th – 18th Storey : Residential
Number of units:
56 Residential Units & 3 Commercial Units
Unit Area:
| Type | Total.Units.............. | Size.........;;;;.............. |
|---|
| A | #08-06 ~ #15-06 | 90 sqm/ 969 sqft |
| B | #08-05 ~ #15-05 | 90 sqm/ 969 sqft |
| C | #08-04 ~ #15-04 | 71 sqm/ 764sqft |
| C | #16-04 | 73 sqm/ 786sqft |
| D | #08-03 ~ #15-03 | 91 sqm/ 980sqft |
| E | #08-02 ~ #15-02 | 90 sqm/ 969 sqft |
| F | #08-01 ~ #16-01 | 60 sqm/ 646sqft |
| PA | #16-06 | 173 sqm/ 1962 sqft |
| PB | #16-05 | 154 sqm/ 1658 sqft |
| PC | #17-02 | 147 sqm/ 1583 sqft |
| PD | #16-03 | 168 sqm/ 1809 sqft |
| PE | #16-02 | 166 sqm/ 1787 sqft |
| PF | #17-01 | 115 sqm/ 1237 sqft |
Est. Maintenance Fee*:
2 Bedroom est. $250 per month
Penthouse est. $350 per month
Shop Houses TBA
*Notes
This is ONLY the estimated Maintenance fees, and are subject to change without notice.
Facilities:
- Swimming pool ( approx. 20m x 6m)
- Gym and Management Office
- Spa bed
- BBQ Pit
No. of Car Park: 61 car park spaces
Floor Finishes:
Living/Dining - Compressed Marble/ Marble/Homogeneous
Bedrooms - Natural timber strip flooring with timber skirting
Master Bath, Bath 1 - Granite and /or compresed marble and/or homogeneous tiles.
Balcony, Open Terrace - Ceramic or homogeneous tiles
& Roof Terraces
Kitchen, HS & Utility - Ceramic or homogeneous tiles
Planter Areas, A/C Ledge - Cement finish
Items Provided:
Wardrobes :
Built-in wardrobes to all bedrooms except bedroom 2 for Type PC
Kitchen/ Kitchenette:
High & low level kitchen cabinets complete with
• Solid surface worktop
• Single bowl stainless steel sink with mixer tap
• Induction cooker hon & electric hood
• microwave
Air-conditioning system:
Split-unit air con system to living, dining and bedrooms.
Water Heater :
Electrical storage water heaters to serve Bathrooms and Kitchens
Gondola System:
Bracket to be provided at roof terrace.
SCV TV points
Audio/Video Intercomm in each unit
Payment Schedule:
Normal Payment Scheme (w/ interest absorption by developer)*
5% (upon booking) + 15% (within 8 weeks),
*Terms and Conditions apply
Estimated TOP: Brochure: 31 Dec 2013
Other Infor:
Educational Institutions:
Within 1km from Site
Tanjong Katong Pri School
Tao Nan Pri School
CHIJ (Katong) Pri School
Tanjong Katong Sec School
Within 2 km from Site
Tanjong Katong Girls School
CHIJ Katong Convent
St.Patrick’s School
Ngee Ann Pri .
Transport:
MRT
Approx. 2 km – Payer Lebar MRT
Buses
10 Tampines Intchange – Kent Ridge
12 Pasir Ris Interchanger – New Bridge Rd
14 Bedok Interchange – Clementi
32 Bedok - Bouna Vista
40 Bedok – Jalan Anggerek
Site Plan
Floorplan*
Type A
Type B
Type C
Type D
Type E
Type F
Type PA
Type PB
Type PC
Type PD
Type PE
Type PF
* draft copy subject to final approval (This is not the latest drawing)
Labels: District 15
Thursday, August 13, 2009
Title: Serangoon Garden View
Serangoon Garden View
6 units cluster Terrace @ 3 Jalan Hwi Yoh

Located within Serangoon Garden. Resident at Serangoon Garden View will enjoy excellent transport links and easy access to a host of amenities. Be awaken to the morning breeze and sunlight that shine through that shines through your house, be spoil with choices of great dinning and indulgh yourselves with the urban thrills.



A 999-years lease hold cluster terrace development. Serangoon Garden View adopt a modern and tropical architeture design. Simplicity and clraity is the driving concept to the architetural deaign
This exclusive 6-units, 2-storey cluster terrace houses development is built with high
ceiling, an attic and basement parking. The sunken bath in the attic let you soothe
yourself after a hard day’s work and the lap pool at your doorstep is the perfect place
to pamper yourselves with the simple indulgences in life.
Developer: Benland Property Pte Ltd
Project Description: Cluster terrace (2 strorey with attic and basement and car park)
Address: 3 Jalan Hwi Toh
Tenure: 999 yrs
Units Available:
No.3- 2174sqf (Corner Terrace)
No.3A 2164sqf
No.3B 2185sqf
No.3C 2207sqf
No.3D 2239sqf
No.3E 2207sqf (corner Terrace)
Maintenance Fee: Est/ $280 per month
Car Park: 6 (1 lot per unit)
Recreational facility: 25m lap pool
TOP Date: Obtained
Ceiling Height:
1st floor: 3.3m
2nd floor onward: 2.9m
Payment scheme: Normal Progressive payment (w/o iAS)
Location Map
Site Plan
Floorplan
House 3
House 3A
House 3B
House 3C
House 3D
House 3E
Labels: District 13
Monday, August 3, 2009
Title: Water Villas
Water Villas
Beautiful Homes, Idylic Setting

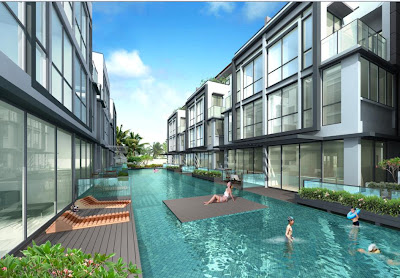


15 exclusive units consisting of 14 semi-detached and 1 detached bungalow set in a resort style environment. Generous living space opening up to the central pool right at the doorstep of every unit.
Just a short stroll to Kovan MRT station and a short drive to major expressways - CTE, PIE and KPE. A bustling neighbourhood with popular eateries along Upper Serangoon Road.
DEVELOPER: Silverstein Pte Ltd (C0. Registration No.200100517D) of
167B Thomson Rd, Goldhill Centre, Singapore 307619)
PROJECT DESCRIPTION: Proposed strata landed housing development (Total 15 units) comprising 14 units of 3-storey strata semi-detach and 1
3-storey bungalow each with an attic, a basement with 2 car lots and swimming pool.
TENURE OF LAND: Estate in Fee Simple (Freehold)
LOCATION: 34 – 36G Kovan Road
SITE AREA: Approx : 1964sqm / 21,140sqf(Gross)
CARPARK LOTS: 2 Lots per unit
ESTIMATED MAINTENANCE: Estimated $350 / $400
EXPECTED DATE OF TOP: 31 December 2012
EXPECTED DATE OF LEGAL COMPLETION: 31 December 2015
FACILITIES:
• Lap Pool (3.35m x 26.3m)
• Wading Pool (3.3m x 10.3m)
CEILING HEIGHTS
• Living/Dining - 3.3m
• Bedrooms - 2.8m
• Bath - 2.4m
• Kitchen - 2.5m
• Attic - 2.8m
• Basement - 2.8 - 4m (Depending on unit)
INEREST ABSORPTION: OCBC
Nearby Shopping Centres
Upper Serangoon Shopping Centre
756 Upper Serangoon Road (S)534626
ICB Shopping Centre
8 / 8A Yio Chu Kang Road (S)545522
Heartland Mall
Nearby MRT Station
Kovan MRT - Entrance/Exit A
Kovan MRT - Entrance/Exit C
Kovan MRT (NE13) - Underground Station
Location Map
Site Plan
Specification 1
Specification 2
Floorplan
Type A (House No 34)
Type A1 (House No 34A)
Type A2 (House No 34B)
Type A3 (House No 34C & 34E)
Type A4 (House No 34D)
Type A5 (House No 34F)
Type A6 (House No 36)
Type A7 (House No 36A & 36C)
Type A8 (House No 36B)
Type A9 (House No 36D & 36F)
Type A10 (House No 36E
Type A11 (House No 36G)
Labels: District 19
Sunday, August 2, 2009
Title: New Launches (Apartment & Condo)






