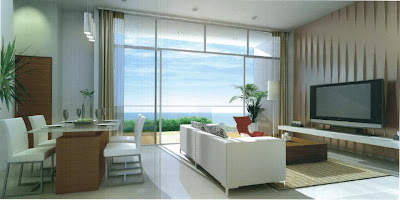Upcoming Project along East Coast Road
Developer: Hor Kew Land Pte Ltd
Tenure: Freehold
Site Area: 1686.1 sq m/ 18,150sqft
Commercial & Residential
Type of Development:
1st & 2nd Storey : Shops
2nd -6th Storey : Car Park
7th Storey : Sky Terrace & Facilities
8th – 18th Storey : Residential
Number of units:
56 Residential Units & 3 Commercial Units
Unit Area:
| Type | Total.Units.............. | Size.........;;;;.............. |
|---|---|---|
| A | #08-06 ~ #15-06 | 90 sqm/ 969 sqft |
| B | #08-05 ~ #15-05 | 90 sqm/ 969 sqft |
| C | #08-04 ~ #15-04 | 71 sqm/ 764sqft |
| C | #16-04 | 73 sqm/ 786sqft |
| D | #08-03 ~ #15-03 | 91 sqm/ 980sqft |
| E | #08-02 ~ #15-02 | 90 sqm/ 969 sqft |
| F | #08-01 ~ #16-01 | 60 sqm/ 646sqft |
| PA | #16-06 | 173 sqm/ 1962 sqft |
| PB | #16-05 | 154 sqm/ 1658 sqft |
| PC | #17-02 | 147 sqm/ 1583 sqft |
| PD | #16-03 | 168 sqm/ 1809 sqft |
| PE | #16-02 | 166 sqm/ 1787 sqft |
| PF | #17-01 | 115 sqm/ 1237 sqft |
Est. Maintenance Fee*:
2 Bedroom est. $250 per month
Penthouse est. $350 per month
Shop Houses TBA
*Notes
This is ONLY the estimated Maintenance fees, and are subject to change without notice.
Facilities:
- Swimming pool ( approx. 20m x 6m)
- Gym and Management Office
- Spa bed
- BBQ Pit
No. of Car Park: 61 car park spaces
Floor Finishes:
Living/Dining - Compressed Marble/ Marble/Homogeneous
Bedrooms - Natural timber strip flooring with timber skirting
Master Bath, Bath 1 - Granite and /or compresed marble and/or homogeneous tiles.
Balcony, Open Terrace - Ceramic or homogeneous tiles
& Roof Terraces
Kitchen, HS & Utility - Ceramic or homogeneous tiles
Planter Areas, A/C Ledge - Cement finish
Items Provided:
Wardrobes :
Built-in wardrobes to all bedrooms except bedroom 2 for Type PC
Kitchen/ Kitchenette:
High & low level kitchen cabinets complete with
• Solid surface worktop
• Single bowl stainless steel sink with mixer tap
• Induction cooker hon & electric hood
• microwave
Air-conditioning system:
Split-unit air con system to living, dining and bedrooms.
Water Heater :
Electrical storage water heaters to serve Bathrooms and Kitchens
Gondola System:
Bracket to be provided at roof terrace.
SCV TV points
Audio/Video Intercomm in each unit
Payment Schedule:
Normal Payment Scheme (w/ interest absorption by developer)*
5% (upon booking) + 15% (within 8 weeks),
*Terms and Conditions apply
Estimated TOP: Brochure: 31 Dec 2013
Other Infor:
Educational Institutions:
Within 1km from Site
Tanjong Katong Pri School
Tao Nan Pri School
CHIJ (Katong) Pri School
Tanjong Katong Sec School
Within 2 km from Site
Tanjong Katong Girls School
CHIJ Katong Convent
St.Patrick’s School
Ngee Ann Pri .
Transport:
MRT
Approx. 2 km – Payer Lebar MRT
Buses
10 Tampines Intchange – Kent Ridge
12 Pasir Ris Interchanger – New Bridge Rd
14 Bedok Interchange – Clementi
32 Bedok - Bouna Vista
40 Bedok – Jalan Anggerek
Site Plan
Floorplan*
Type A
Type B
Type C
Type D
Type E
Type F
Type PA
Type PB
Type PC
Type PD
Type PE
Type PF
* draft copy subject to final approval (This is not the latest drawing)
Labels: District 15





