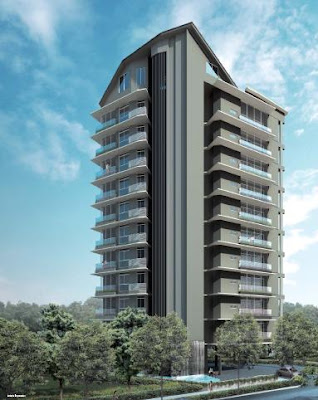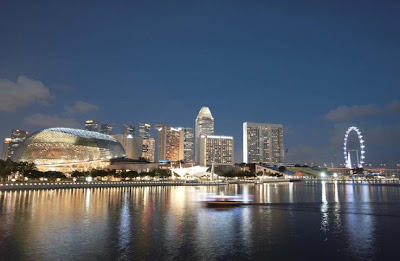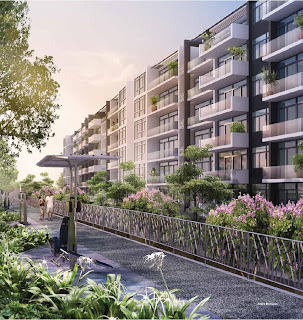Developer: Agrow Development Pte Ltd
Project Description:
Proposed Erection of a 17 Storey Residential Flat Development Comprising of 57 Units on with mechanical car park and swimming pool
Tenure: Estate in fee simple (Freehold)
Site Area: 1,113.8 sq m (11,989 sq ft)
No. of Units: 57
| Type | No. of Bedrooms | Sq ft | No of Units |
|---|---|---|---|
| Type A/B/C/D/E1/E2/F | 1 Bedroom | 452 - 614 | 46 |
| Type J | 2 Bedroom | 818 | 1 |
| Type G | 2+Study | 947 | 7 |
| Type H/I/K | 2 bedroom PH | 1087 - 1098 | 3 |
Estimated Maintenance Fee: $40 per share (approx)
Ceiling Height:
1st Storey : 4.05 meter (4.50 m floor to floor)
2nd – 9th Storey : 3.30 m (3.50 m floor to floor)
10th – 16th Storey : 2.95 m (3.15 m floor to floor)
17th Storey (Lower Floor Penthouse) : 3.30 m (3.50 m floor to floor)
Attic (Upper Floor Penthouse) : 2.8 m (2.40 m partly)
Expected Date of Top: 30 Dec 2013
Expected Date of Legal Completion: 30 Dec 2016
PAYMENT SCHEME: Normal Progress Payment
Car Park:
Surface parking and Fully Automated Mechanized Parking (FAMP) System
No. of Lots: 6 surface parking and 51 mechanized parking
No. Of Lift: 2
Facilities:
Swimming Pool (3mX20m),
Pool Deck,
BBQ area
Children’s Playground.
Apartment Finishes:
Master Bedrooms & Bedrooms
For type G, H, I, J & K – Timber Strips
For type A, B, C, D, E & F – Imported Ceramics and/or Homogeneous Tiles
Living & Dining
Imported Ceramics and/or Homogeneous Tiles
Digital lock provided for main door.
Audio / Video Intercom provided
Additional Items:
Built-in oven provided for type G, H, I, J & K
Remote control system to main gate
Quality Fittings & Appliances provided:
Kitchen appliances – Electrolux.
Sanitary fitting - Hansgrohe
Nearby Amenities (all distance are estimated only)
Nearby MRT Stations
Dakota MRT (U/C) 0.73km
Paya Lebar MRT 0.75km
Nearbv Bus Stop at Tanjong Katong Rd
- Bus Sevices Available
1. SBS 135 : Ang Mo Kid . Marine Parade
2. SBS 197 : Bedok . Jurong East
3. SBS 30 : Bedok . Boon Lay
4. SBS 40 : Bedok . Macpherson Estate (loop)
5. SBS 76 : Yio Chu Kang . Marine Parade
6. TIBS 853C : Yishun Int . Upp East Coast Ter
Shopping Malls
Katong Shopping Arcade
City Plaza
Tanjong Katong Complex
Joo Chiat Complex
Katong Shopping Centre
Roxy Square
Katong Mall
Parkway Parade
Leisure Park Kallang
Market/Food Centre
Haig Rd 0.34km
Geylang Serai Village 0.55km
Supermarket
Sheng Siong 0.28km
Shop & Save 0.49km
Childcare Centre
Ripples Pre-School Day Care 0.64km
828 Mountbatten Rd 1.11km
Kindergarten
Pu Hui kindergarten 0.78km
83 Ceylon Rd 0.92km
Holy Family kindergarten 1.39km
Montessori for children 1.43km
Primary Schools
Kong Hwa School (U/C) till Dec 2011 0.81km
Haig’s Girl School 0.85km
Tanjong Katong Primary School 0.89km
Geylang Methodist Primary School 1.4km
Eunos Primary School 1.74km
CHIJ Katong Primary School 1.83km
Toa Nan School 1.92km
Secondary Schools & Junior College
Tanjong Katong Girl’s School 0.43km
Tanjong Katong Secondary School 0.44km
Chung Cheng High School 0.81km
Project Highlight
• Freehold. Nestle among private residential area in Tanjong Katong vicinity.
• 17-storey height development in Modern Contemporary Architecture Design.
• Exclusively only 53 apartments and 4 penthouses.
• Prices are affordable, low quantum.
• 2 lifts serve only 3 or 4 units per floor.
• No Household Shelter. All units area are regular, efficient layout and comes with balcony, lifestyle living!
• Every unit is a corner unit, with the windows & balconies opening it allows natural light and air to the apartment.
• Walking distance to both Dakota & Paya Lebar MRT.
• Walking distance to market, food centre, supermarket etc… It’s so convenient!
• Close to prestigious schools.
• Close to East Coast Recreation belt and Parkway Parade! Have a great weekend!
• With the upcoming Paya Lebar Central Business Hub, there will be good rental opportunities.
• Close proximity to CBD Suntec City, Intergrated Resort, Shenton Way, Orchard Rd, just short 10-15 mins drive away. To the airport, about 10 mins only! Also easy access to PIE, KPE, TPE, CTE.
Site Plan
Floorplan
Type A & B
Type C & D
Type E1 & E2
Type F & G
Type H & I
Type J & K
Labels: District 15

































